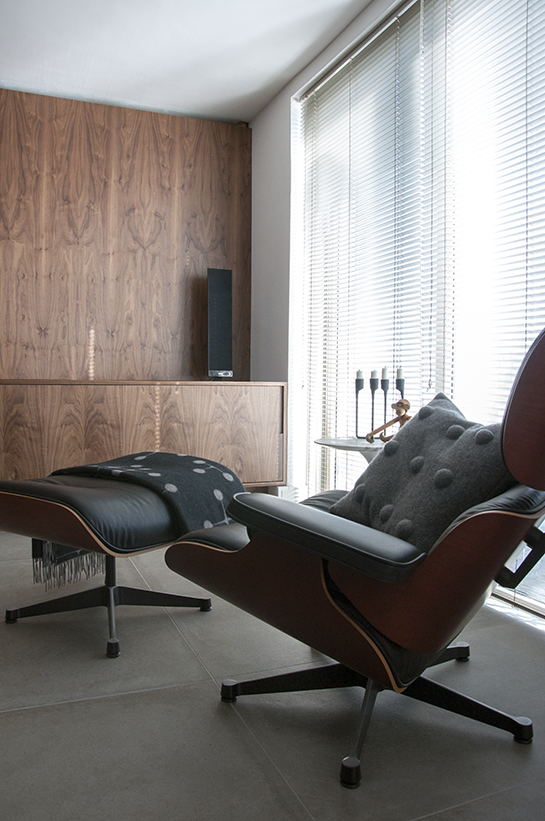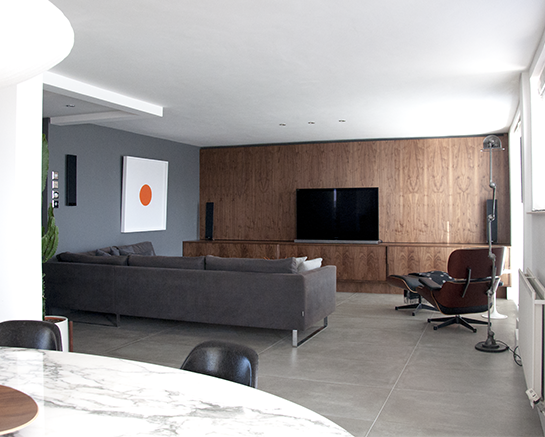The great wall of walnut…

Well we have at last taken the plunge and invested in a new unit for our lounge to house all of those pesky cables and ever growing collection of gadgets. The unit I cobbled together about eight years ago from left over wall cabinets from our kitchen and mdf had served us well but was overflowing with game consoles, an amp, bluray player, Freeview box etc and miles of cables.
I started designing the new unit early last Summer and had imagined it in every conceivable way over the years but I always went back to the idea of a very long low slung sideboard. From wall to wall it’s five metres wide so it was going to be one hell of a sideboard! It had to be minimal with a Mid Century vibe but ultimately a look that was timeless and wouldn’t date. Hopefully that’s what I’ve achieved.
Below is the final image I came up with. There were other ideas along the way, it originally had three separate units which each had two sliding doors but I ditched that idea in favour of three very large doors that can run from unit to unit. Our carpenter did a great job of interpreting it, it’s almost exactly the same.

The image below may well shock you to the core. Yes we did indeed own those vile magenta pink leather sofas! Well, when I say “we”, what I mean is is that they belonged to my partner before we got together. Did you seriously think I would ever consider buying something as monstrous as those abominations!? My partner loved them and it took me quite a while to wear him down but eventually after a drunken lunch he agreed to get rid of them. What a huge sigh of relief that was!
We’d been living in our flat for about two weeks when that pic was taken. You can see the faded pink shag pile carpet in all its disgusting glory, it took me the best part of a day to cut it into strips, roll it up and cart it down three flights of steps to the skip. The ceilings are quite low anyway but the artex and coving made them appear even lower. It felt very oppressive. The wall to the left with the radiator was eventually removed to make the stairs and hallway more open and part of the lounge area. The anaglypta wallpaper was an absolute nightmare to remove and I think it had even been superglued in places! What you can’t make out in the pic is the subtle shades of pink and grey in the wallpaper and that the whole lot was embedded with glitter! I often wonder if the place had been used to film porn films back in the 80’s!


I thought long and hard about what to do with the wall above the units. One thing for sure was that it would have to come forward to hide a strange protruding corner running the height of the wall on the right hand side. I also wanted hidden lighting to run the length of the wall at the top.
A plastered stud wall was considered along with a tiled wall but ultimately carrying the walnut up from the units was the only way to go. They can be removed though, the carpenter came up with an ingenious idea of using split batons attached to the back of the six panels and they hang on a framework attached to the wall. So if we ever become bored of the wood we can simply remove and replace it with something else. There is also a gap running the whole length between the units and the wall panels enabling us to bring up a cable at any point along the wall.

The design of the handles was a complete and utter headache and I’m sure I must have driven the carpenter insane! I changed my mind so many times. They were going to be round drilled holes at one point but it kept niggling me that they would look a bit too obvious. The final design is a simple recess, each door is the same with one handle on the bottom left and the other on the the top right. I love how the handles line up when the doors meet.
Although the entire design was left up to me (thankfully!), my partner David did have a few requests including lots of cutouts inside the units for cables. They had to be big enough to pass a plug through for the many extension sockets needed to power everything. The beast of an amp is now on a pull out shelf which makes it so much easier to gain access to the plethora of cables plugged into the back of it.
So that’s the the first floor of our flat complete…apart from replacing the patio doors and windows…updating the look of the kitchen doors and drawers…maybe changing the corner unit…oh and I may paint the grey wall in the lounge a darker shade of grey. It never really ends, does it?…






Oh my God! I can’t stop laughing at the “before”!! It must have been true love for you two to stay together in such dire circumstances. The wall o’ walnut is GENIUS. You’re GENIUS. But everyone knows that already.
There is no way that was the before picture! It must have taken 13 years to redesign haha! I think a darker shade of paint on the walls could work, but right now, you are capturing a lot of light inside so it may be too dramatic to go dark. Loving it as is xx
That before photo!!!!!!!!!!! MY EYES! I love the wall o’walnut and think it looks tremendous!!!! You are indeed very clever. And while you may have driven the carpenter crazy at the time, I bet he is very proud of the finished item!
Haha Raina! It was love over style! They were more magenta in real life! Our stuff was moved for us into the flat while were on holiday in San Francisco and I was really hoping that we would return and the sofas would have been lost in transit! When we walked into the flat for the first time upon our return I thought my dreams had all come true at once because the larger sofa was nowhere to be seen. David panicked (I didn’t…) and we found out that it was too big to come up the communal stairs. Unfortunately the removal company found a way. I will never forgive them.
Thank you for the compliments. *blush*
@ BAGNODESIGN Sadly it’s true!! There was another unit on the wall, laminate flooring, different paint colours and different sofas in between. The area does benefit from a lot of natural light. The grey wall has been black in the past which worked well.
@ Amyoliver Thank you!! The carpenter was very pleased with it. He said the look was ‘Very Mad Men”.
I thought you might appreciate the before pic! Haha! I’ve kept the before pics (there are more!) under wraps over my years of blogging. They did once appear on good old BE. More to come soon…get your sunglasses ready…
I LOVE the before – warm, cosy and inviting. If it ain’t broke don’t fix it.
Well I do know you have a fondness for anything pink and shiny Lady H. Omsk.
It looks amazing Mark, I can’t believe it’s the same room! Your carpenter did a fantastic job. I love the final design of the ‘handles’. x
@Adelle Thank you very much! It has completely changed the room. We now have so much extra storage space which we desperately needed. All the DVDs can now be taken out of my sideboard at last! I’m glad you like the handles. They really did give me brain ache and kept me awake at night but I’m really pleased with the end result.